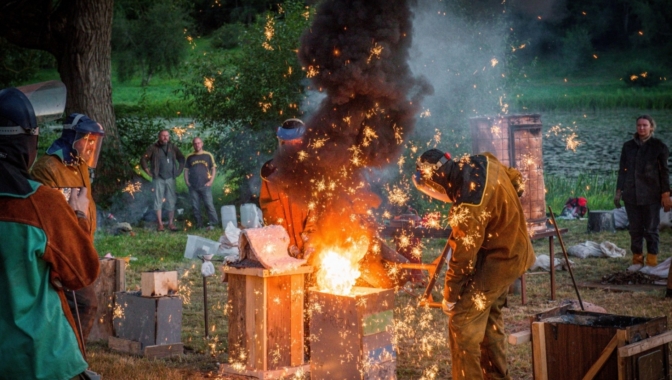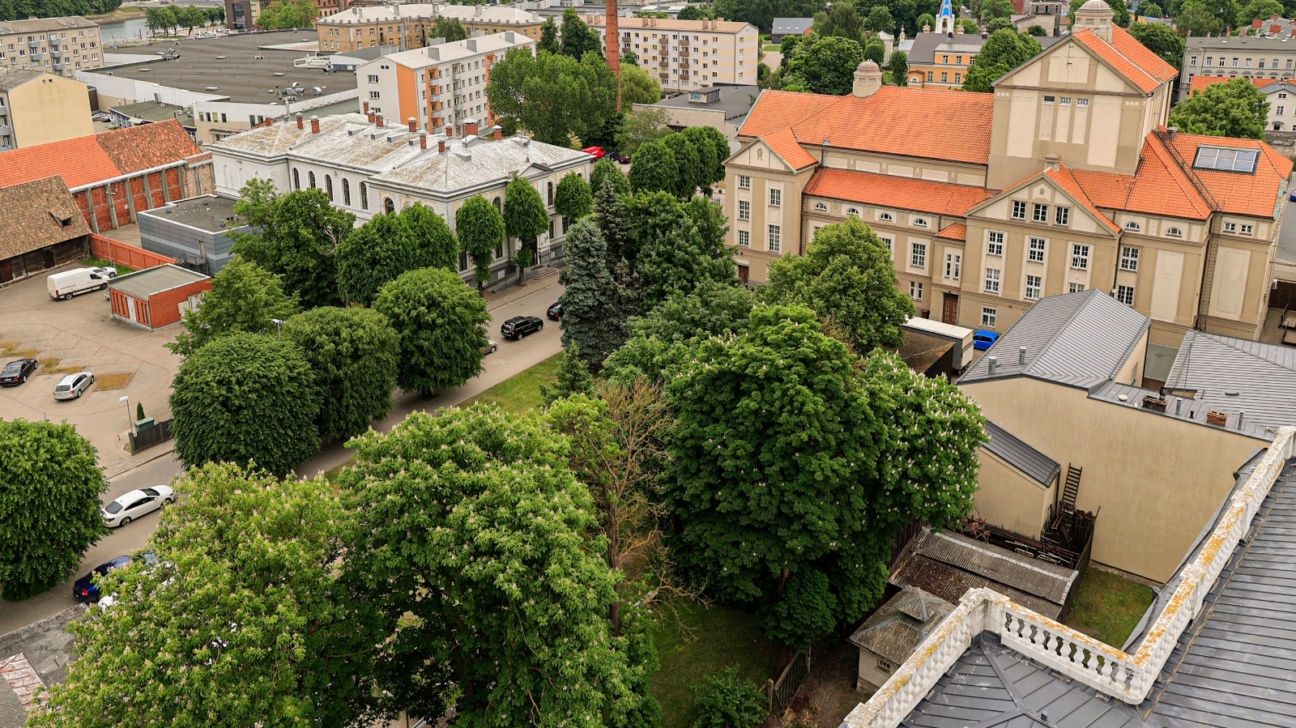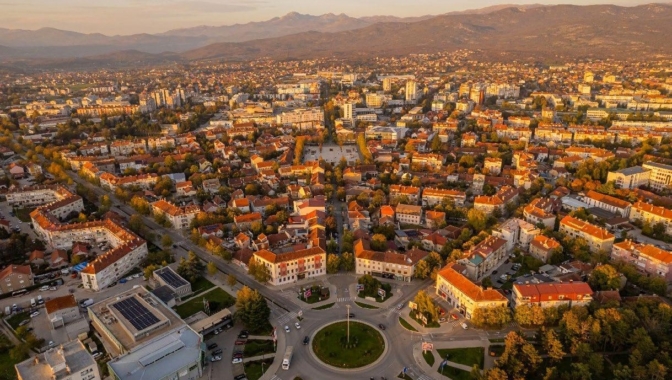

The Liepāja Theatre has announced an open design competition “Reconstruction of the Liepāja Theatre Building and Extension of the Liepāja Theatre Small Hall,” running until August 26.
This competition aims to gather architecturally superior and functionally innovative plans for the renovation of the theatre and the construction of a new small hall.
“For the past six years, we have been staging small-scale performances at the Experimental Stage of the Great Amber Concert Hall. Although we’ve developed a vibrant and popular repertoire there, it’s clear this isn’t a sustainable long-term solution,” says Eva Ciekurze, a board member of the Liepāja Theatre.
“Creating a dedicated small hall is crucial for the strategic development of Liepāja’s cultural landscape. It will not only ensure a cohesive vision for the theatre’s future but also optimize resource use, enhancing accessibility and meeting our technical requirements.”
The competition seeks proposals that offer the best architectural and functional solutions for the theatre’s reconstruction and small hall extension. Key aspects include conceptual public space design, meaning that the proposal should include a conceptual solution for the outdoor public space necessary to support the architectural vision of the new extension.
Designs must also incorporate modern workplace requirements, providing additional performance space for small-scale productions and a new rehearsal hall, in addition those should enhance the existing building’s energy efficiency while preserving its cultural and historical significance. The extension should improve the quality and accessibility of cultural services offered by the theatre.
This project is a pivotal step in realizing a long-term, strategically sound vision for the theatre, ensuring it continues to thrive and serve the community effectively.
The architectural solution must be successful from an urban, architectural, and functional point of view, offering sustainable solutions for construction, public spaces, and environmental accessibility.
The existing theatre building is located at Teātra iela 4, Liepāja, with the proposed small hall extension planned on the adjacent land plot at Teātra iela 4. This plot, with Cadastre No 1700 033 0132, covers an area of 4868 m² and is situated within the conservation area of the Liepāja City Historical Centre (State Protection No 7436).
The indicative contract amount for the design, including the minimum construction design and construction project, is EUR 200,000 (excluding VAT). The cost for architectural supervision is estimated at EUR 20,000 (excluding VAT). The estimated contract value for the construction of the new building and its connection to the existing structure is EUR 4,000,000 (excluding VAT).
The evaluation of the submitted designs will be conducted by a jury commission consisting of Ronalds Fricbergs – Executive Director of the Liepāja City Municipality, Uģis Kaugurs – City Architect, Agate Eniņa – Architect, Aurika Feldmane – Technical Director, Liepāja Theatre, Ivars Pilips-Matisons – Head of Liepāja Restoration Centre, Nauris Piļāns – Deputy Head of Architecture and Art Department, National Cultural Heritage Board and Architect Juris Poga.
For more information and to read the full tender documentation, please visit: Tender Documentation at www.eis.gov.lv



Rock the Rock: Open Call for Co-Financing Projects to Shape Liepāja 2027
The Liepāja 2027 Foundation (Liepāja 2027) has announced an open co-financing competition for projects that would add a spark to the core Liepāja 2027 programme series “Rock the Rock” in 2027. Applications must be submitted by 7 April 2026.